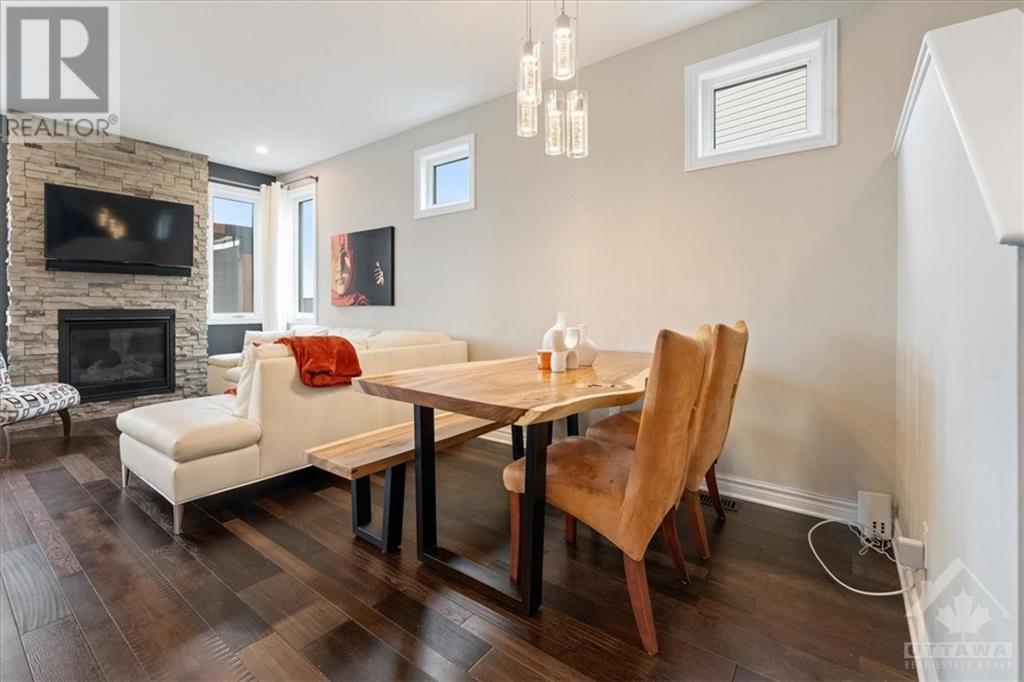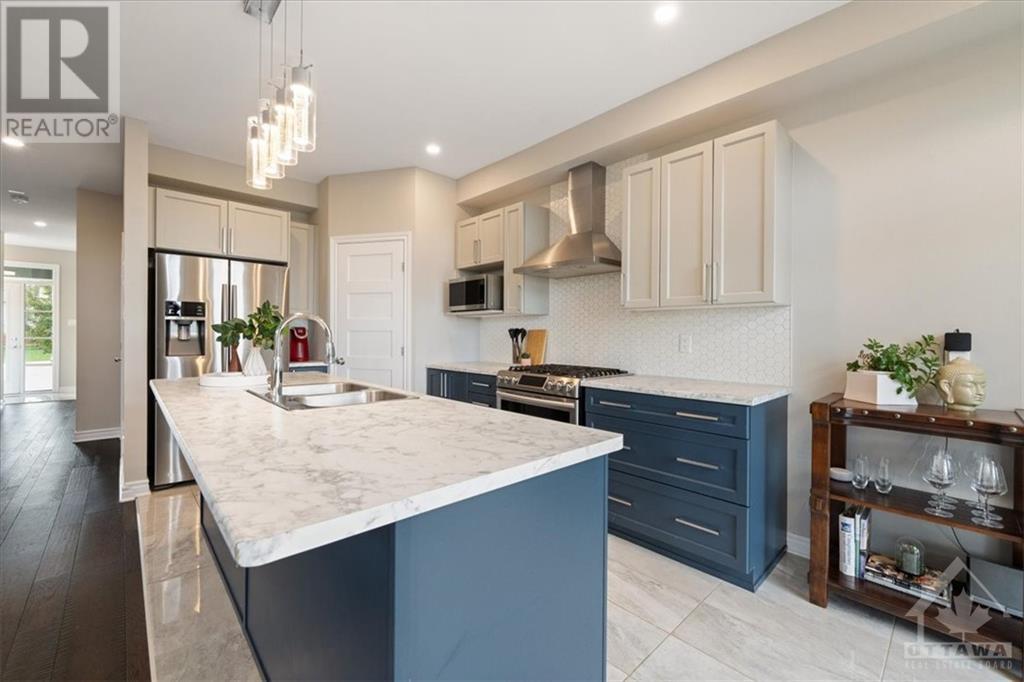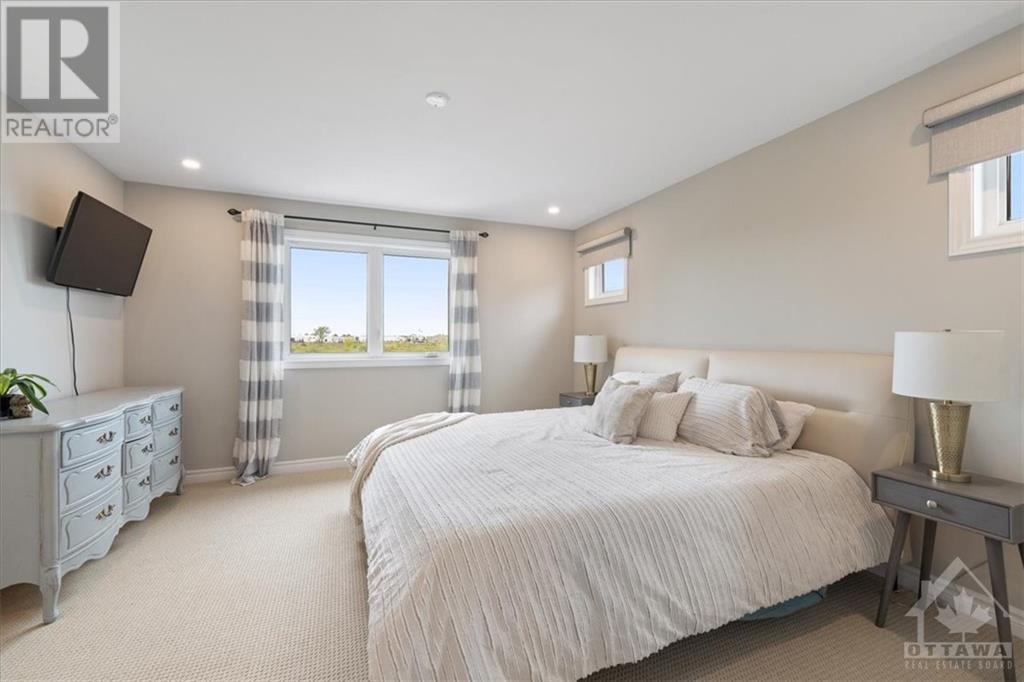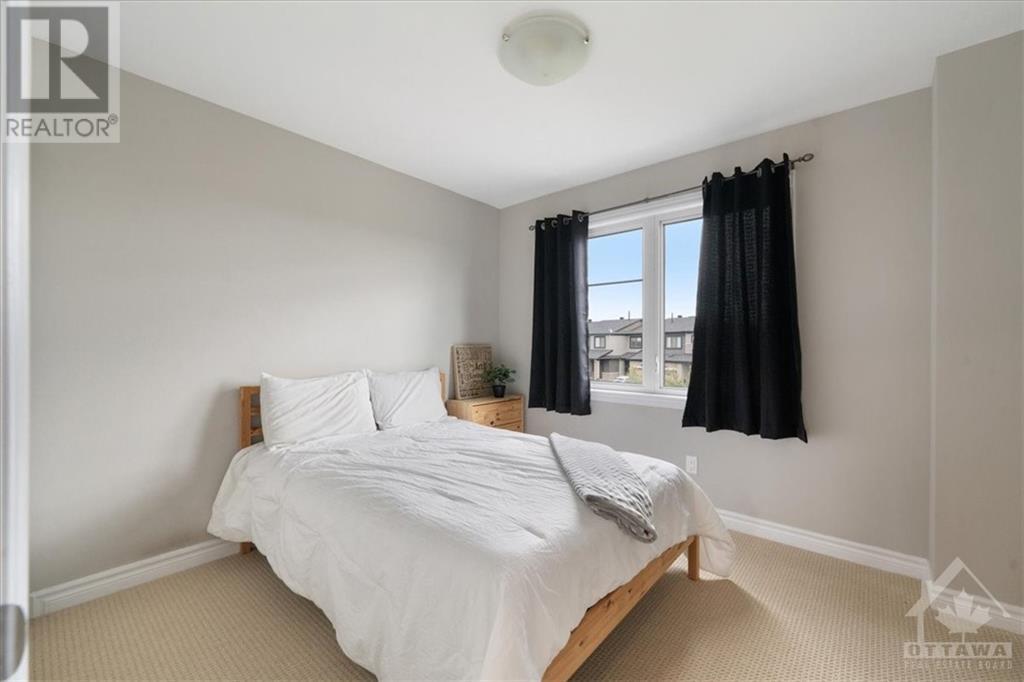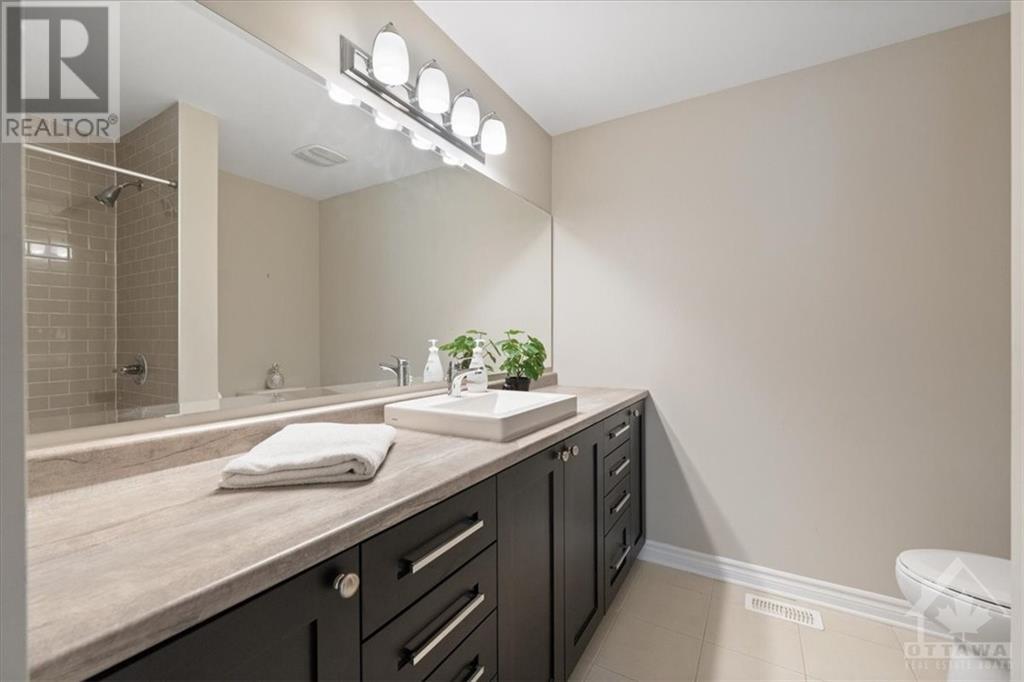120 LIVORNO COURT
Orleans, Ontario K4A1J1
| Bathroom Total | 3 |
| Bedrooms Total | 3 |
| Half Bathrooms Total | 1 |
| Year Built | 2018 |
| Cooling Type | Central air conditioning |
| Flooring Type | Wall-to-wall carpet, Hardwood, Ceramic |
| Heating Type | Forced air |
| Heating Fuel | Natural gas |
| Stories Total | 2 |
| Primary Bedroom | Second level | 13'3" x 13'8" |
| Other | Second level | 5'9" x 9'3" |
| 4pc Ensuite bath | Second level | 10'7" x 6'2" |
| Bedroom | Second level | 13'5" x 9'3" |
| Bedroom | Second level | 10'3" x 9'6" |
| Full bathroom | Second level | 9'2" x 7'4" |
| Laundry room | Second level | 5'5" x 5'7" |
| Recreation room | Lower level | 19'3" x 17'10" |
| Utility room | Lower level | Measurements not available |
| Storage | Lower level | Measurements not available |
| Living room/Dining room | Main level | 10'8" x 19'5" |
| Kitchen | Main level | 9'0" x 11'8" |
| Eating area | Main level | 9'0" x 8'0" |
| Partial bathroom | Main level | 4'1" x 5'3" |
| Mud room | Main level | 4'6" x 6'7" |
| Foyer | Main level | 9'0" x 9'0" |
YOU MIGHT ALSO LIKE THESE LISTINGS
Previous
Next





