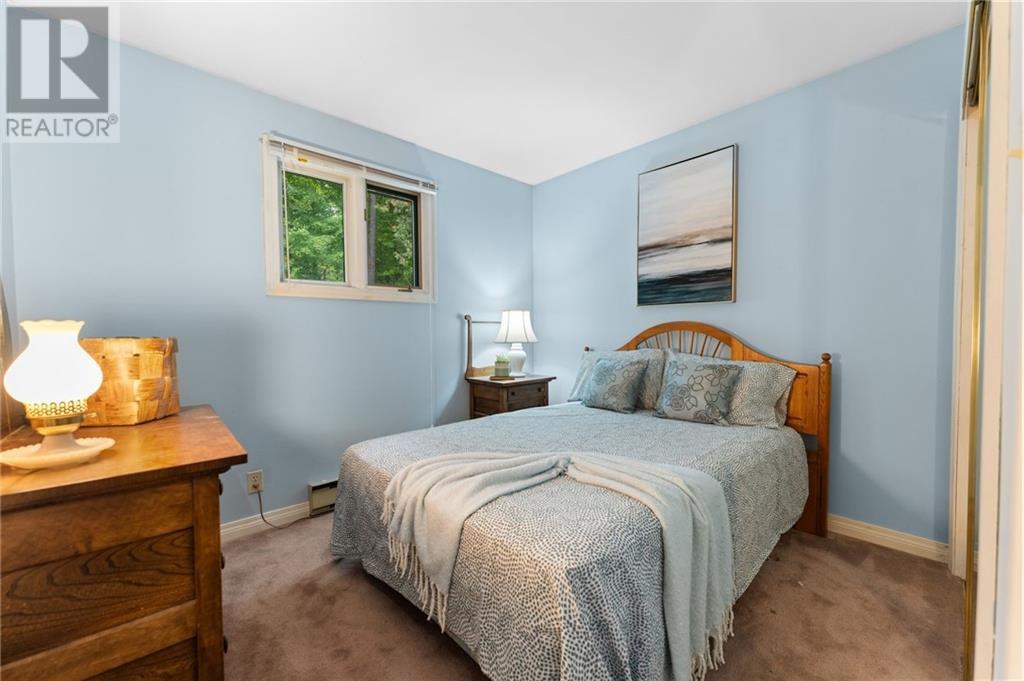165A HOLIDAY LANE
Eganville, Ontario K0J1T0
| Bathroom Total | 2 |
| Bedrooms Total | 5 |
| Half Bathrooms Total | 0 |
| Cooling Type | Heat Pump |
| Flooring Type | Wall-to-wall carpet, Hardwood |
| Heating Type | Baseboard heaters, Heat Pump |
| Heating Fuel | Propane |
| Stories Total | 1 |
| Foyer | Main level | 5'6" x 10'0" |
| Dining room | Main level | 11'9" x 15'7" |
| Eating area | Main level | 10'11" x 19'7" |
| Kitchen | Main level | 8'7" x 11'8" |
| Family room | Main level | 14'2" x 19'5" |
| 4pc Bathroom | Main level | 8'6" x 5'0" |
| Bedroom | Main level | 10'1" x 15'4" |
| Bedroom | Main level | 15'4" x 9'11" |
| Den | Main level | 14'7" x 25'6" |
| Bedroom | Main level | 11'1" x 14'9" |
| Bedroom | Main level | 7'10" x 10'4" |
| Bedroom | Main level | 11'1" x 9'7" |
YOU MIGHT ALSO LIKE THESE LISTINGS
Previous
Next























































