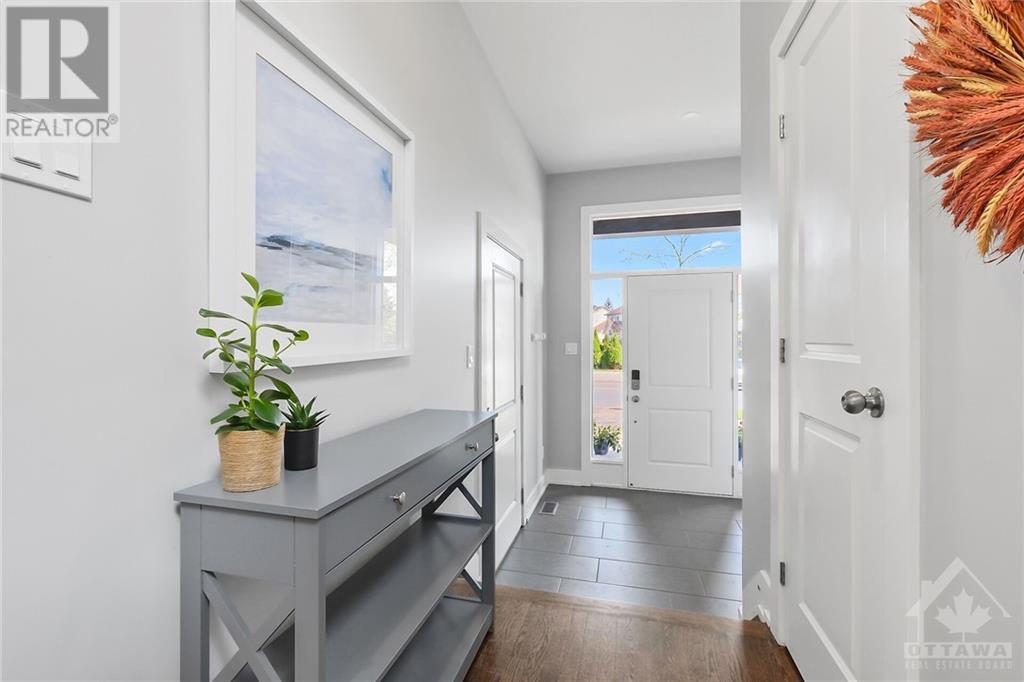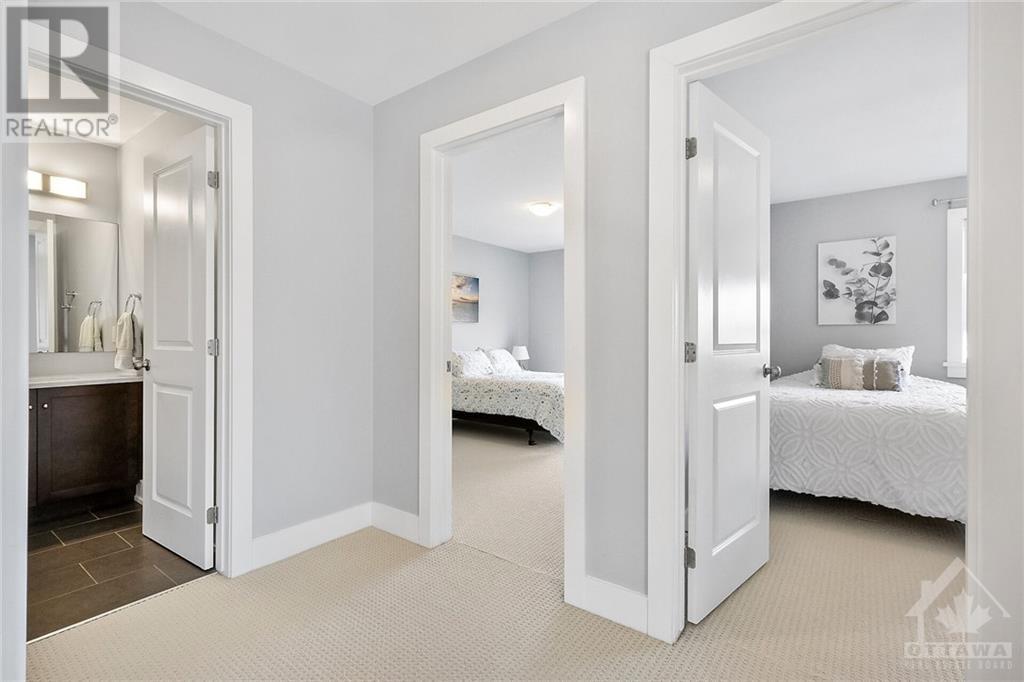266 WEST RIDGE DRIVE
Ottawa, Ontario K2S2G4
| Bathroom Total | 3 |
| Bedrooms Total | 3 |
| Half Bathrooms Total | 1 |
| Year Built | 2016 |
| Cooling Type | Central air conditioning |
| Flooring Type | Hardwood, Tile |
| Heating Type | Forced air |
| Heating Fuel | Natural gas |
| Stories Total | 2 |
| Primary Bedroom | Second level | 16'0" x 15'6" |
| 4pc Ensuite bath | Second level | Measurements not available |
| Other | Second level | Measurements not available |
| 4pc Bathroom | Second level | Measurements not available |
| Bedroom | Second level | 13'0" x 11'0" |
| Bedroom | Second level | 11'6" x 11'5" |
| Recreation room | Basement | Measurements not available |
| Foyer | Main level | Measurements not available |
| 2pc Bathroom | Main level | Measurements not available |
| Dining room | Main level | 11'0" x 11'6" |
| Family room/Fireplace | Main level | 17'0" x 12'8" |
| Kitchen | Main level | 12'9" x 9'7" |
| Eating area | Main level | 10'3" x 11'1" |
| Porch | Main level | 6'0" x 11'2" |
YOU MIGHT ALSO LIKE THESE LISTINGS
Previous
Next






















































