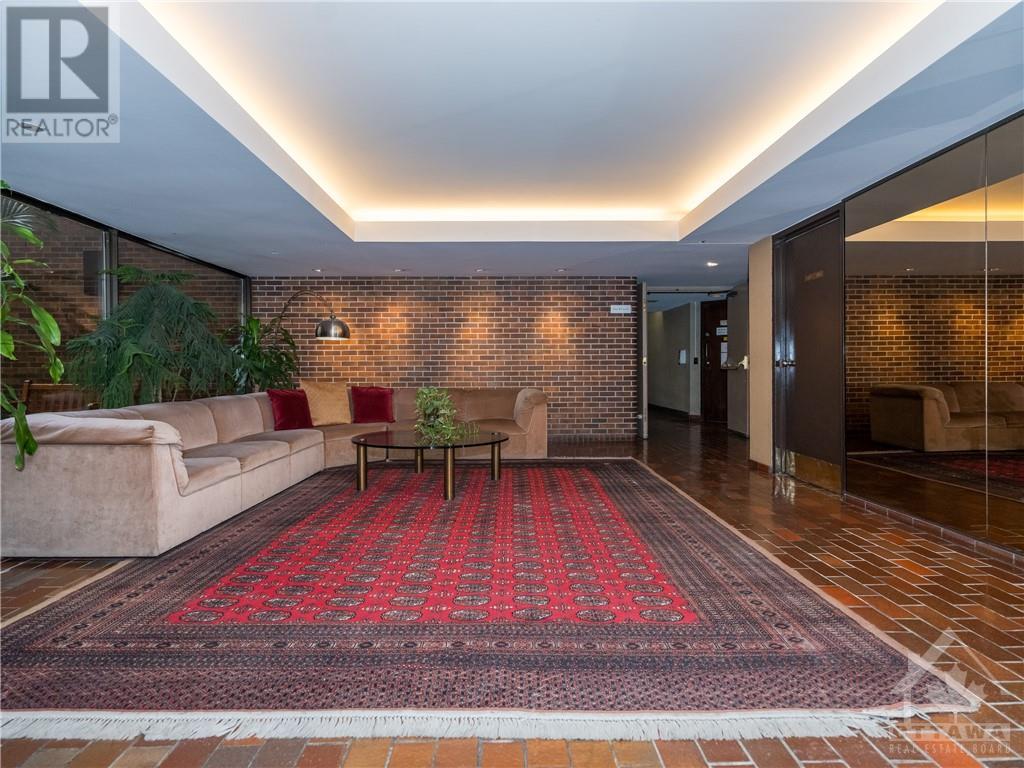151 BAY STREET UNIT#710
Ottawa, Ontario K1R7T2
| Bathroom Total | 2 |
| Bedrooms Total | 2 |
| Half Bathrooms Total | 2 |
| Year Built | 1978 |
| Cooling Type | Central air conditioning |
| Flooring Type | Hardwood, Ceramic |
| Heating Type | Forced air |
| Heating Fuel | Natural gas |
| Stories Total | 1 |
| Foyer | Main level | 8'0" x 4'0" |
| Living room/Dining room | Main level | 24'0" x 13'0" |
| Kitchen | Main level | 11'0" x 8'0" |
| Primary Bedroom | Main level | 16'2" x 10'6" |
| 2pc Ensuite bath | Main level | 5'0" x 5'0" |
| Other | Main level | 6'0" x 5'0" |
| Bedroom | Main level | 14'6" x 9'4" |
| 4pc Bathroom | Main level | 7'4" x 5'0" |
YOU MIGHT ALSO LIKE THESE LISTINGS
Previous
Next























































