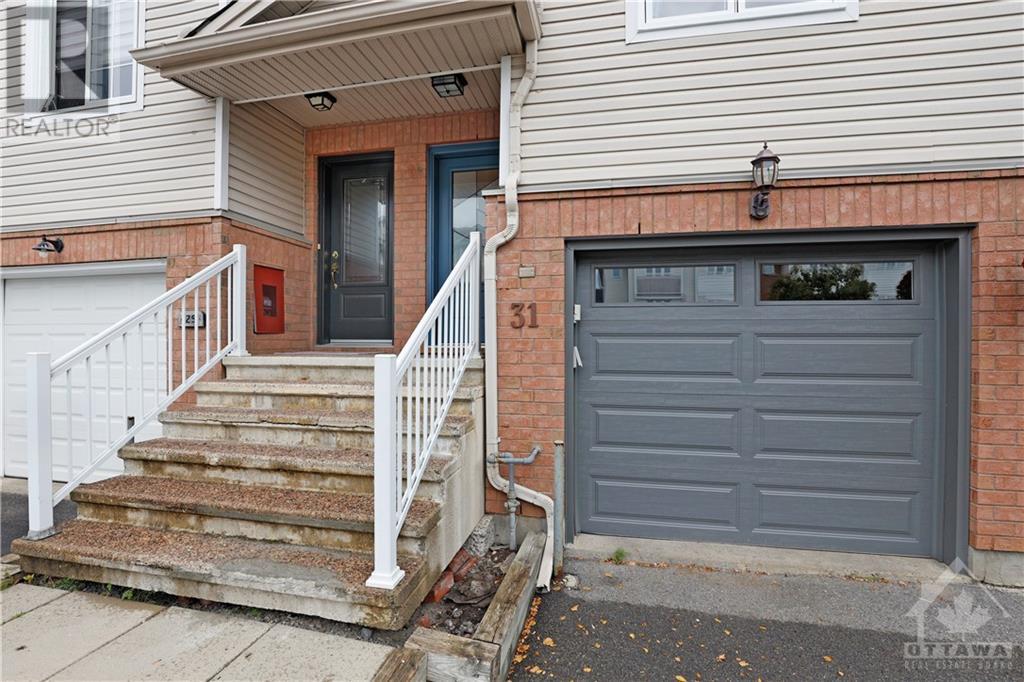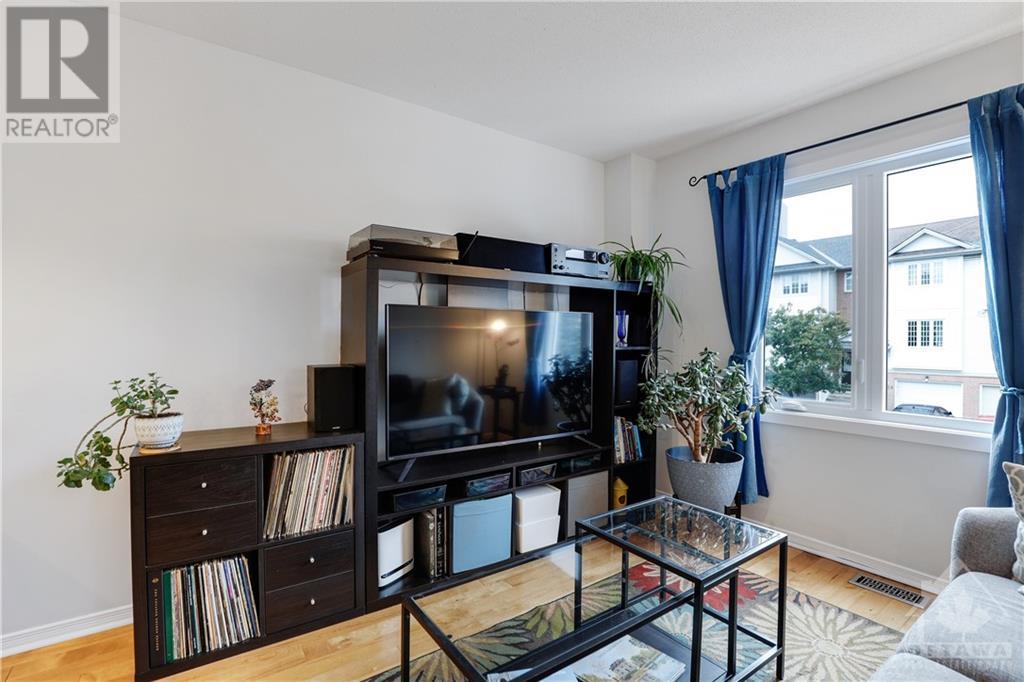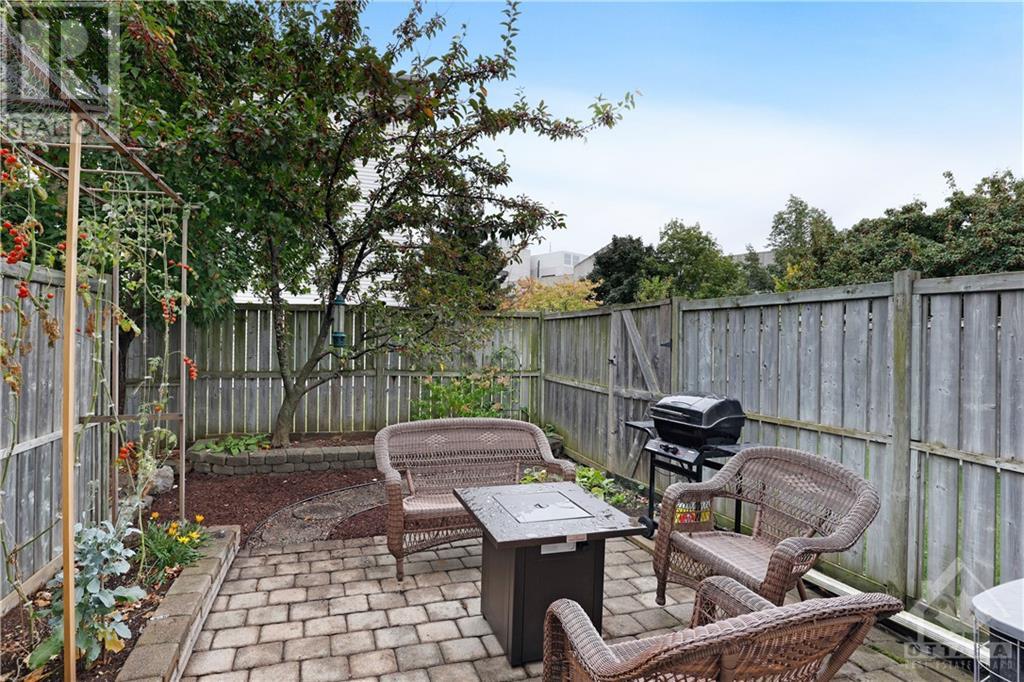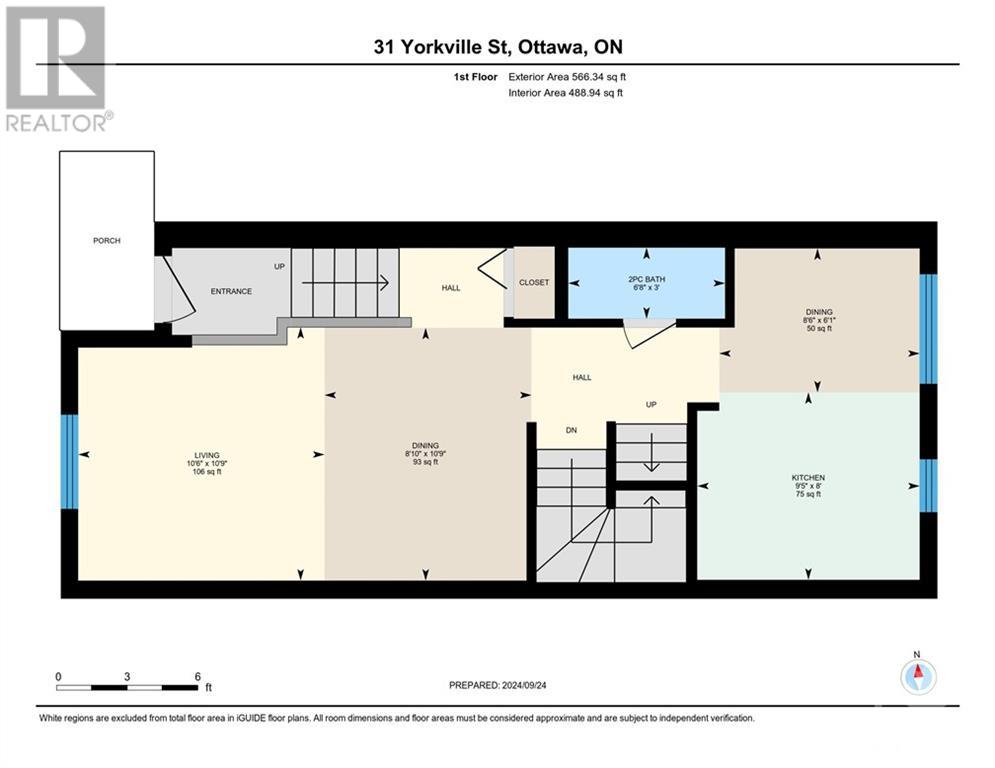31 YORKVILLE STREET
Ottawa, Ontario K2C4B5
| Bathroom Total | 2 |
| Bedrooms Total | 2 |
| Half Bathrooms Total | 1 |
| Year Built | 2000 |
| Cooling Type | Central air conditioning |
| Flooring Type | Wall-to-wall carpet, Hardwood, Tile |
| Heating Type | Forced air |
| Heating Fuel | Natural gas |
| Stories Total | 3 |
| 4pc Bathroom | Second level | 4'11" x 8'2" |
| Bedroom | Second level | 11'6" x 9'5" |
| Primary Bedroom | Second level | 14'2" x 15'5" |
| Recreation room | Lower level | 10'10" x 16'3" |
| Laundry room | Lower level | 2'11" x 9'11" |
| 2pc Bathroom | Main level | 3'0" x 6'8" |
| Eating area | Main level | 6'1" x 8'6" |
| Dining room | Main level | 10'9" x 8'10" |
| Kitchen | Main level | 8'0" x 9'5" |
| Living room | Main level | 10'9" x 10'6" |
YOU MIGHT ALSO LIKE THESE LISTINGS
Previous
Next




















































