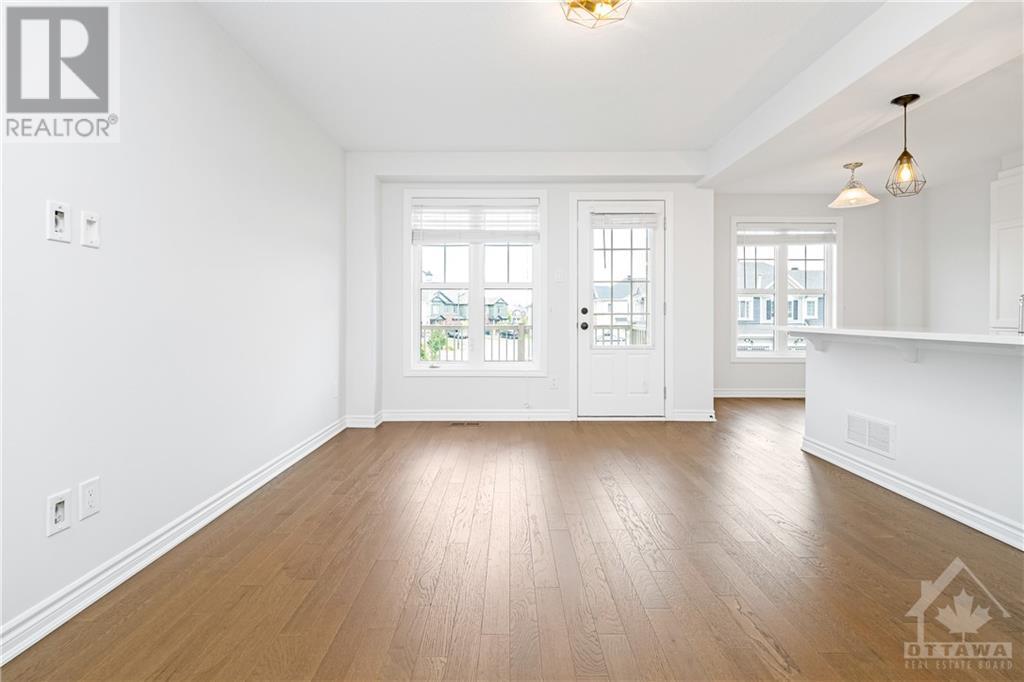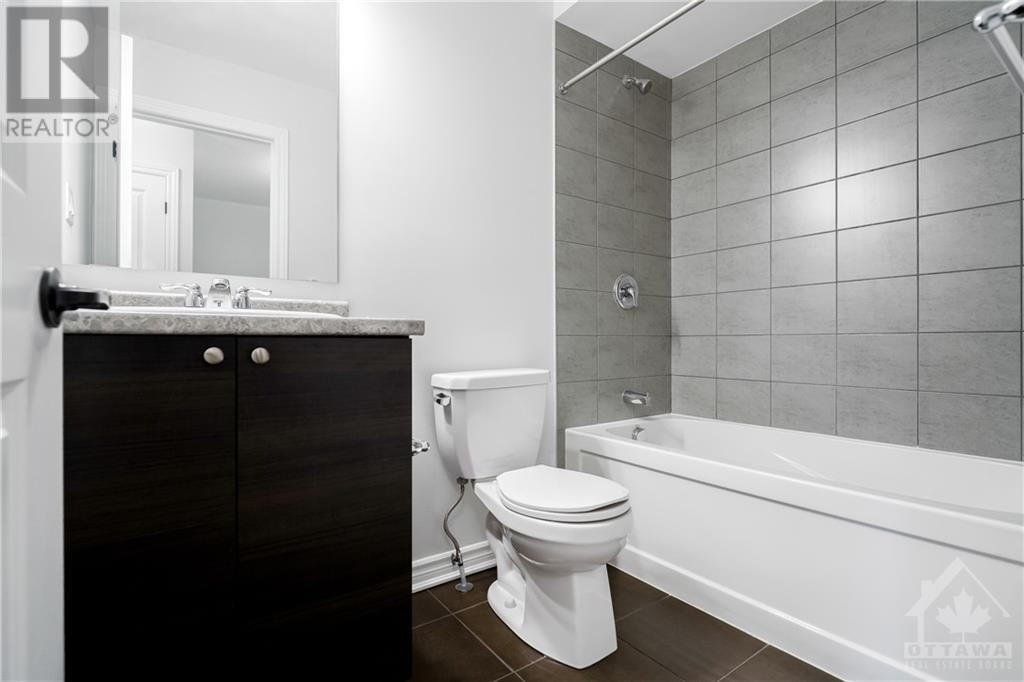378 WILLOW ASTER CIRCLE
Orleans, Ontario K4A1C8
| Bathroom Total | 3 |
| Bedrooms Total | 2 |
| Half Bathrooms Total | 1 |
| Year Built | 2018 |
| Cooling Type | Central air conditioning |
| Flooring Type | Wall-to-wall carpet, Hardwood, Ceramic |
| Heating Type | Forced air |
| Heating Fuel | Natural gas |
| Stories Total | 3 |
| Kitchen | Second level | 9'4" x 8'8" |
| Living room | Second level | 11'0" x 16'6" |
| Dining room | Second level | 10'0" x 11'2" |
| Eating area | Second level | 9'4" x 7'4" |
| Primary Bedroom | Third level | 10'7" x 13'8" |
| 3pc Ensuite bath | Third level | Measurements not available |
| Bedroom | Third level | 9'4" x 12'8" |
| 3pc Bathroom | Third level | Measurements not available |
| Laundry room | Main level | Measurements not available |
| Partial bathroom | Main level | Measurements not available |
| Foyer | Main level | Measurements not available |
YOU MIGHT ALSO LIKE THESE LISTINGS
Previous
Next























































