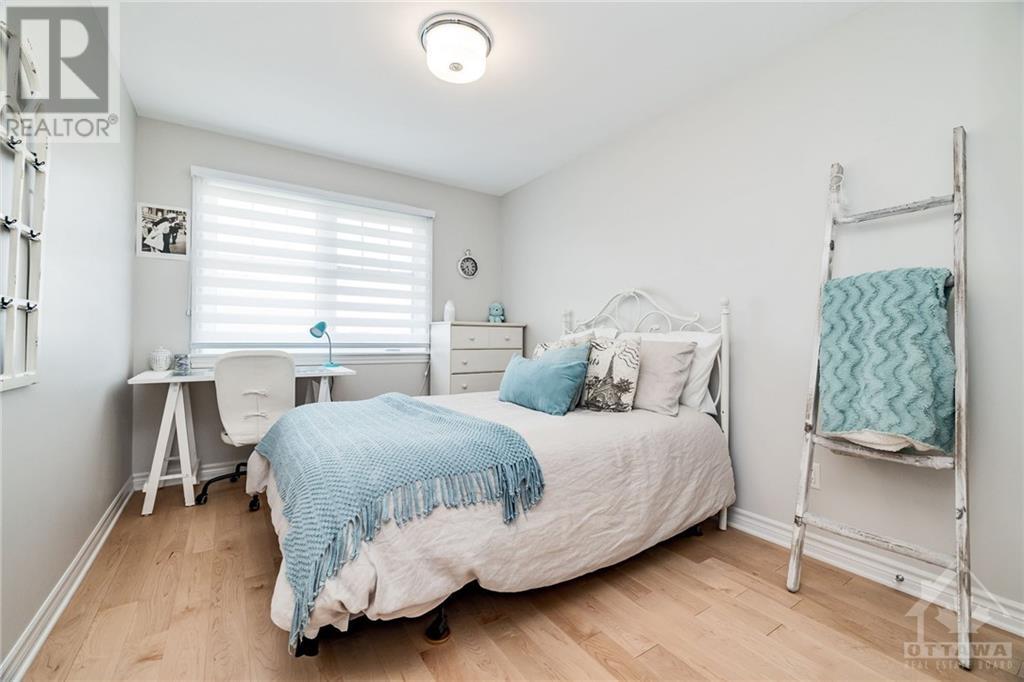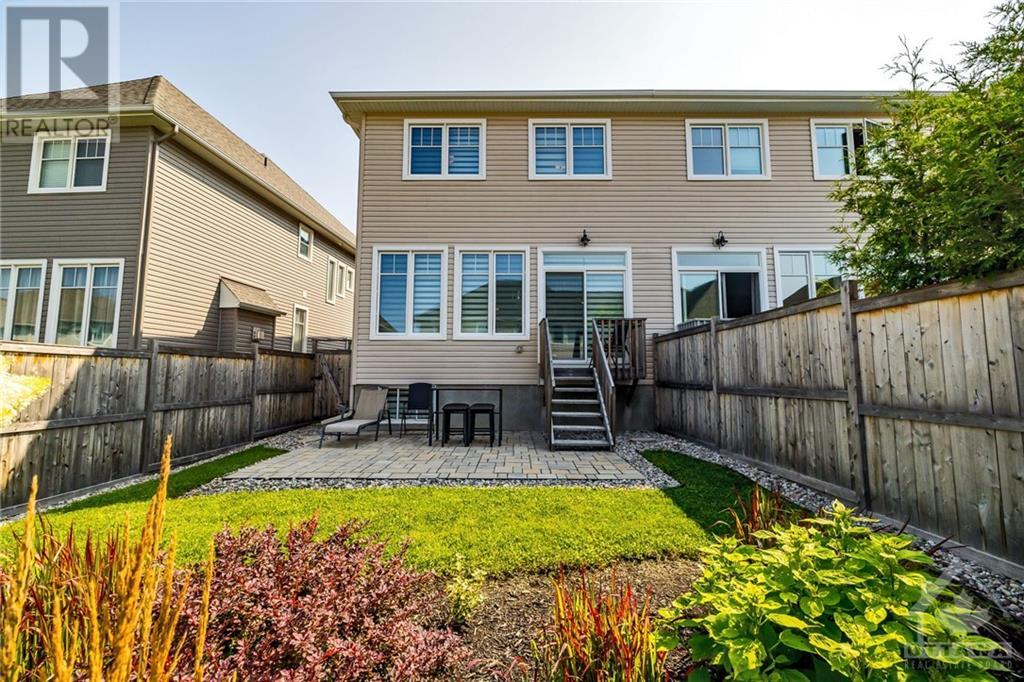742 CAP DIAMANT WAY
Orleans, Ontario K4A1J9
| Bathroom Total | 3 |
| Bedrooms Total | 3 |
| Half Bathrooms Total | 1 |
| Year Built | 2020 |
| Cooling Type | Central air conditioning |
| Flooring Type | Wall-to-wall carpet, Hardwood, Ceramic |
| Heating Type | Forced air |
| Heating Fuel | Natural gas |
| Stories Total | 2 |
| Primary Bedroom | Second level | 12'7" x 16'0" |
| Bedroom | Second level | 9'1" x 12'0" |
| Bedroom | Second level | 10'0" x 13'6" |
| 4pc Ensuite bath | Second level | Measurements not available |
| Other | Second level | Measurements not available |
| Laundry room | Second level | Measurements not available |
| Family room | Basement | 18'4" x 13'6" |
| Utility room | Basement | Measurements not available |
| Storage | Basement | Measurements not available |
| Dining room | Main level | 8'2" x 13'0" |
| Living room | Main level | 11'2" x 21'9" |
| Kitchen | Main level | 8'2" x 12'0" |
| Foyer | Main level | 6'0" x 8'3" |
YOU MIGHT ALSO LIKE THESE LISTINGS
Previous
Next























































