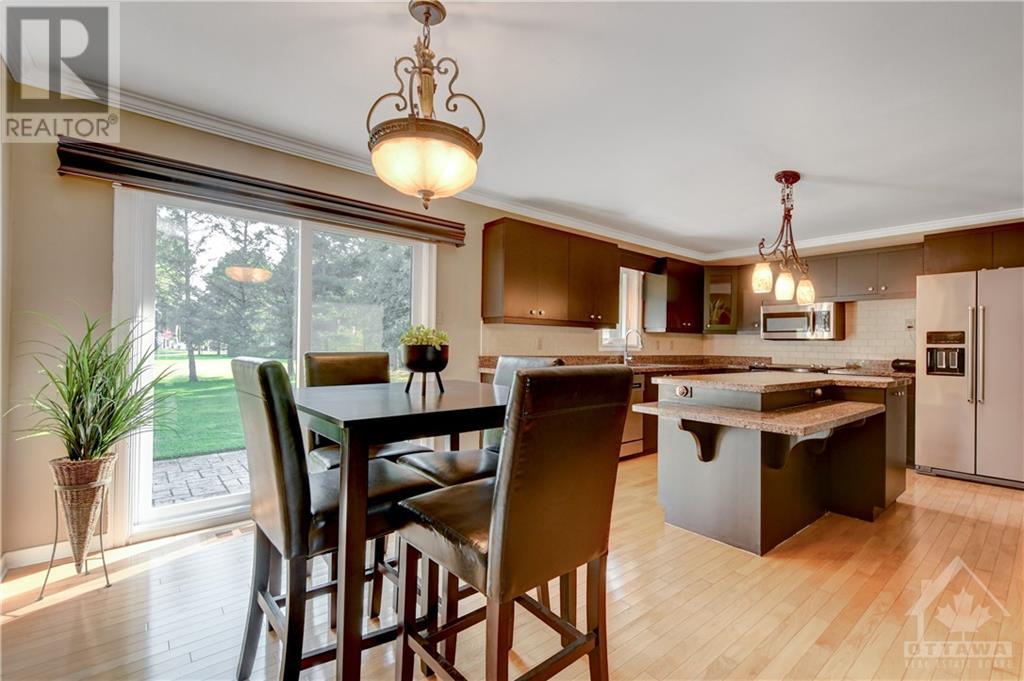8 VAUDREUIL STREET
Rockland, Ontario K4K1K7
$609,900
ID# 1412758
| Bathroom Total | 2 |
| Bedrooms Total | 2 |
| Half Bathrooms Total | 1 |
| Year Built | 1987 |
| Cooling Type | Central air conditioning |
| Flooring Type | Hardwood, Tile, Vinyl |
| Heating Type | Forced air |
| Heating Fuel | Natural gas |
| Stories Total | 1 |
| Recreation room | Lower level | 29'3" x 22'9" |
| Laundry room | Lower level | Measurements not available |
| Storage | Lower level | Measurements not available |
| Living room | Main level | 21'8" x 15'5" |
| Dining room | Main level | 10'11" x 9'0" |
| Kitchen | Main level | 12'10" x 10'11" |
| Full bathroom | Main level | Measurements not available |
| Primary Bedroom | Main level | 15'4" x 15'3" |
| 2pc Ensuite bath | Main level | Measurements not available |
| Bedroom | Main level | 12'3" x 10'9" |
YOU MIGHT ALSO LIKE THESE LISTINGS
Previous
Next























































