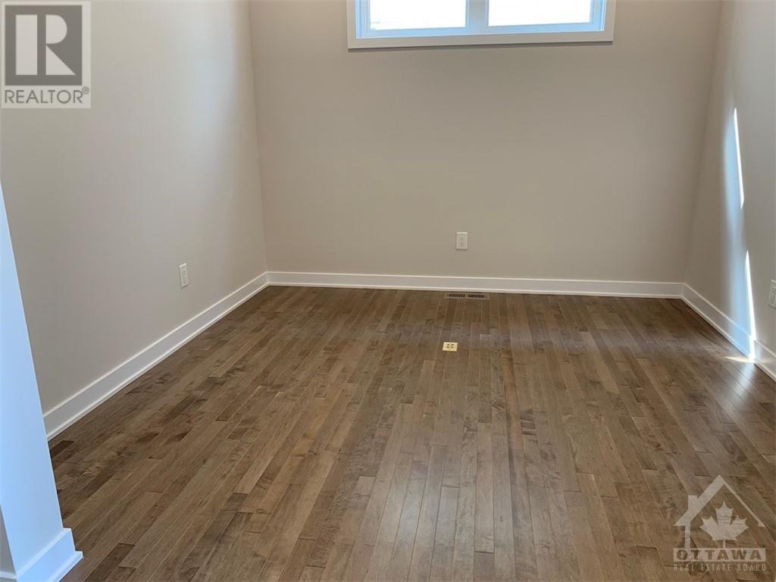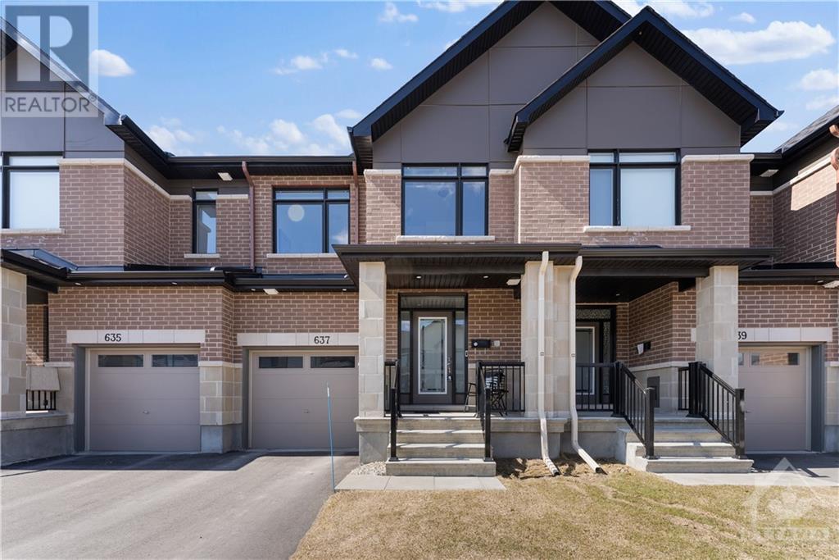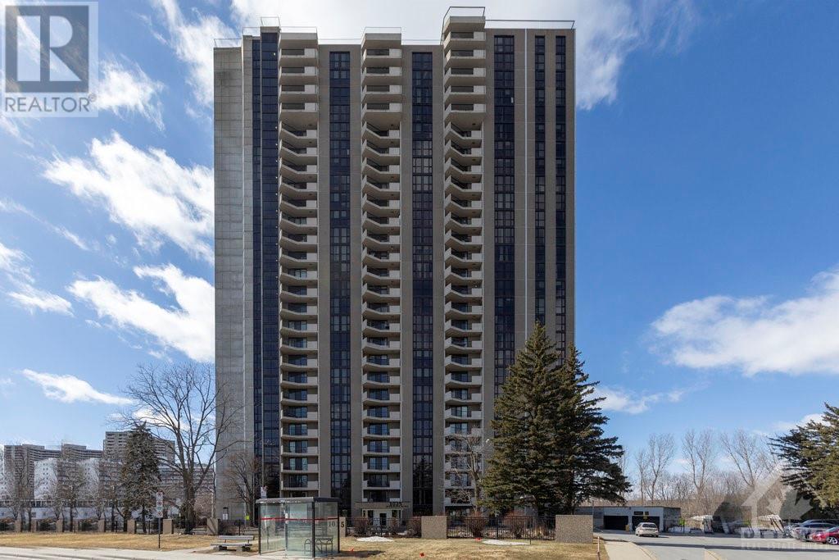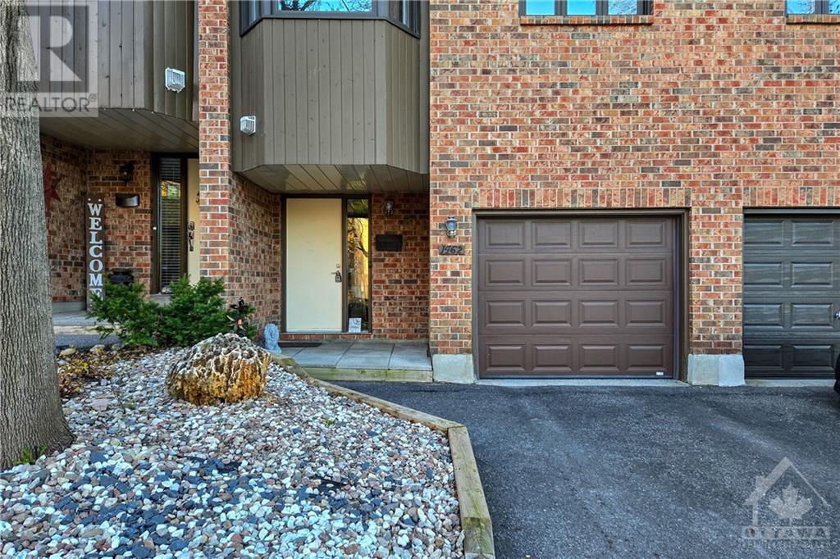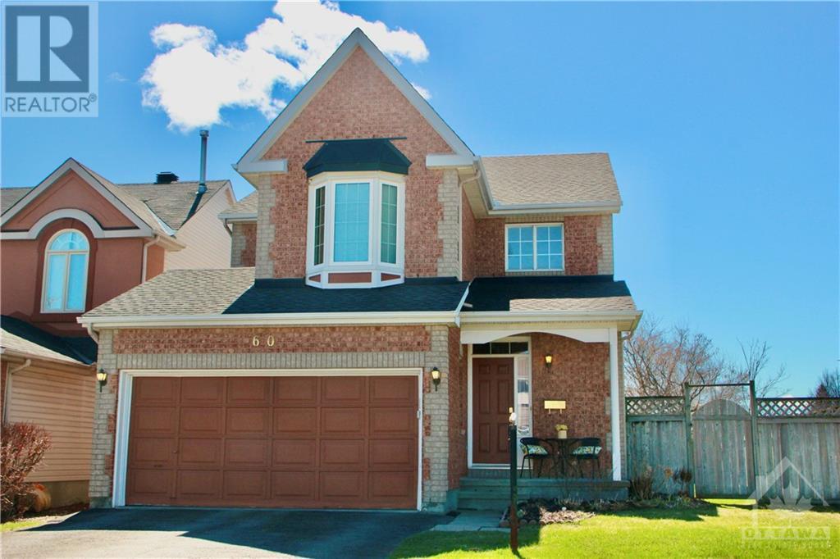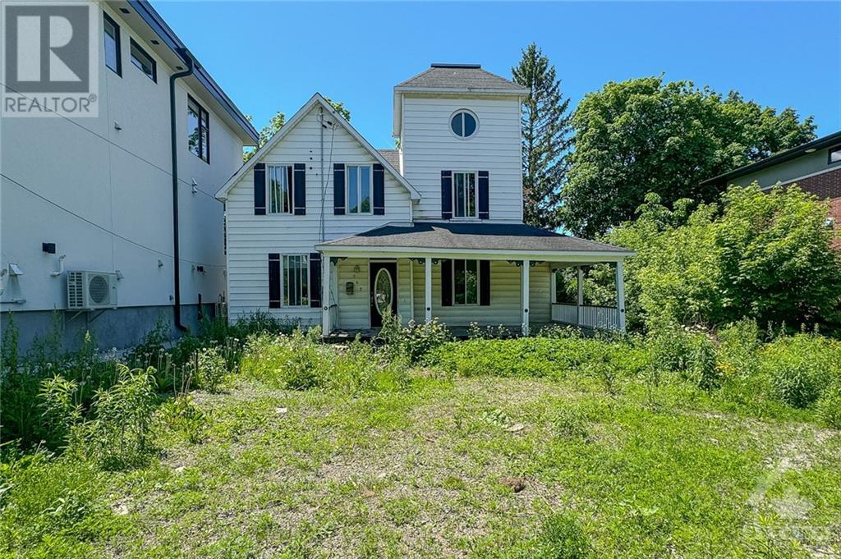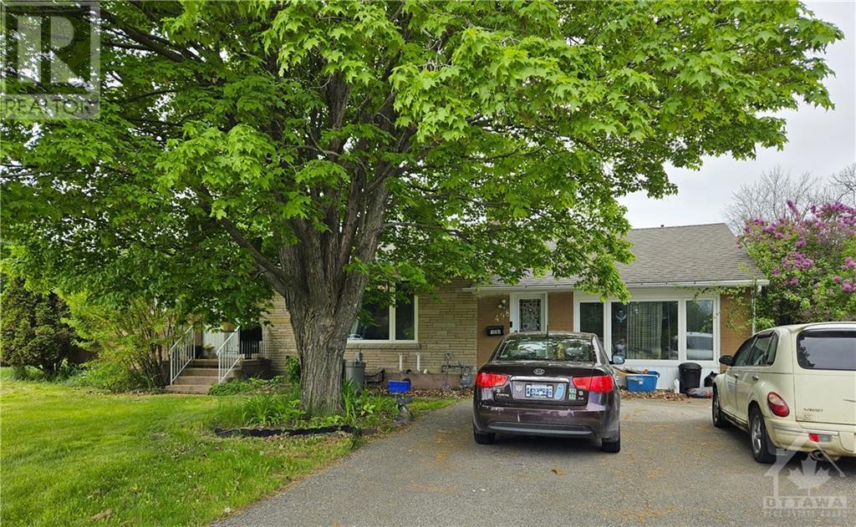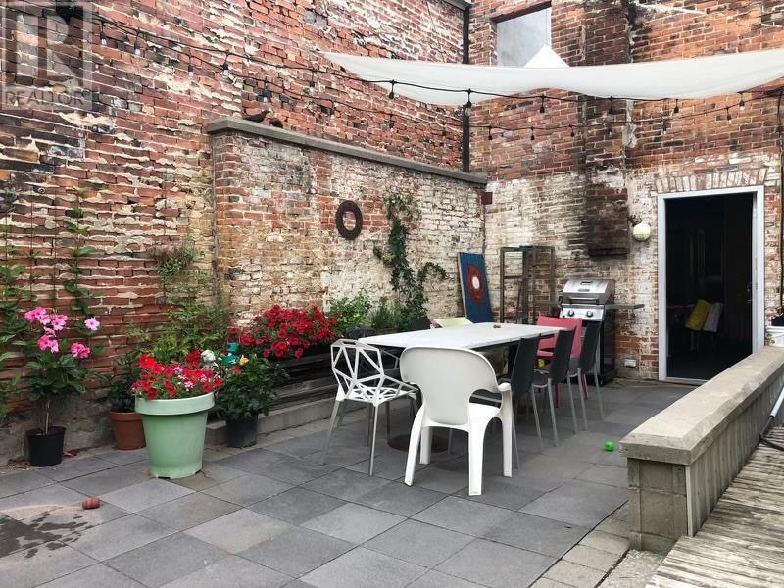641 TERRIER CIRCLE
Richmond, Ontario K0A2Z0
$3,500
ID# 1400810
| Bathroom Total | 5 |
| Bedrooms Total | 4 |
| Half Bathrooms Total | 1 |
| Year Built | 2023 |
| Cooling Type | Central air conditioning |
| Flooring Type | Wall-to-wall carpet, Mixed Flooring, Hardwood, Tile |
| Heating Type | Forced air |
| Heating Fuel | Natural gas |
| Stories Total | 2 |
| Primary Bedroom | Second level | 15'8" x 14'1" |
| Other | Second level | Measurements not available |
| 5pc Ensuite bath | Second level | Measurements not available |
| Bedroom | Second level | 13'3" x 11'3" |
| 3pc Ensuite bath | Second level | Measurements not available |
| Bedroom | Second level | 10'2" x 11'7" |
| Other | Second level | Measurements not available |
| 4pc Ensuite bath | Second level | Measurements not available |
| Bedroom | Second level | 10'2" x 11'8" |
| Laundry room | Second level | Measurements not available |
| Recreation room | Basement | 32'11" x 13'1" |
| 3pc Bathroom | Basement | Measurements not available |
| Den | Basement | 8'6" x 7'9" |
| Dining room | Main level | 15'6" x 13'10" |
| Kitchen | Main level | 14'8" x 10'4" |
| Eating area | Main level | 14'8" x 8'1" |
| Living room/Fireplace | Main level | 19'0" x 13'10" |
| Den | Main level | 10'0" x 10'0" |
| Mud room | Main level | Measurements not available |
| Partial bathroom | Main level | Measurements not available |
| Foyer | Main level | Measurements not available |
| Other | Main level | Measurements not available |
YOU MIGHT ALSO LIKE THESE LISTINGS
Previous
Next

CONTACT US
Get In Touch
SHAH BAHAUDDIN
Sales Representative
Brokerage
3101 Strandherd Drive Unit #4
Ottawa, Ontario
K2G 4R9
Office: 613-825-7653
Direct: 613-291-3340
The trade marks displayed on this site, including CREA®, MLS®, Multiple Listing Service®, and the associated logos and design marks are owned by the Canadian Real Estate Association. REALTOR® is a trade mark of REALTOR® Canada Inc., a corporation owned by Canadian Real Estate Association and the National Association of REALTORS®. Other trade marks may be owned by real estate boards and other third parties. Nothing contained on this site gives any user the right or license to use any trade mark displayed on this site without the express permission of the owner.
powered by WEBKITS





