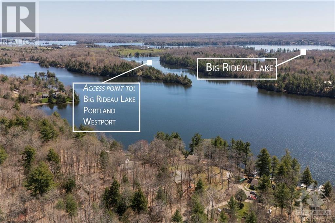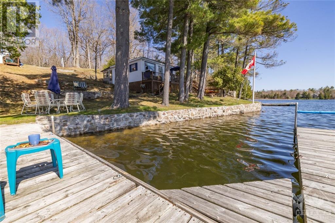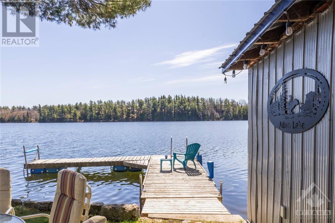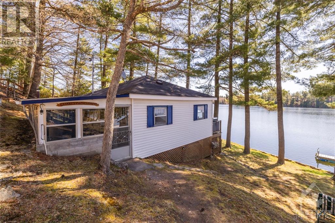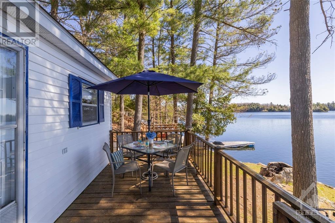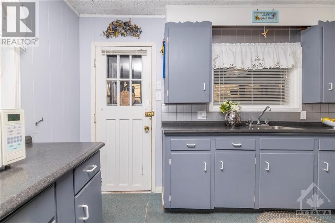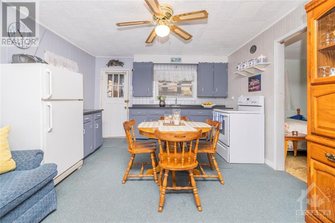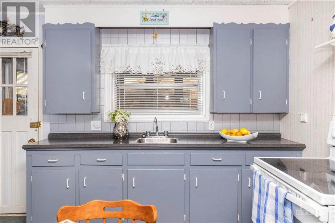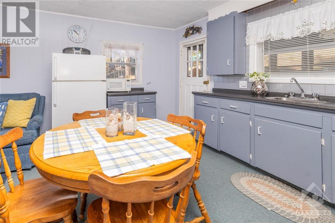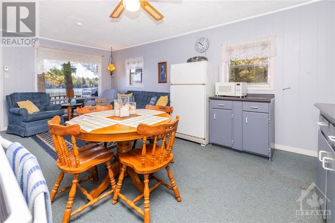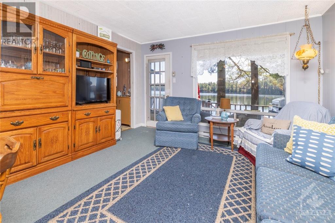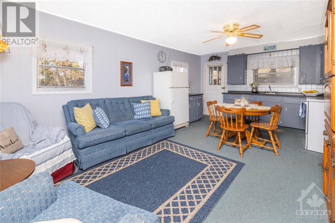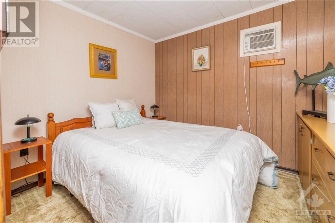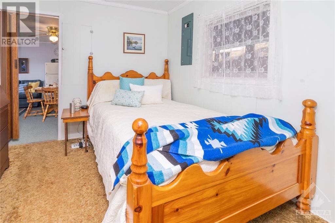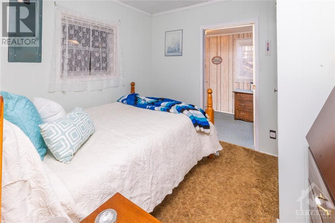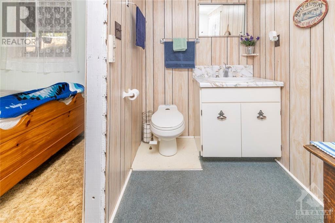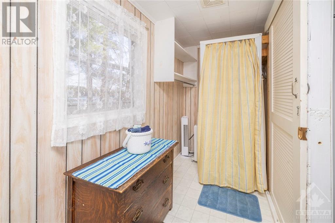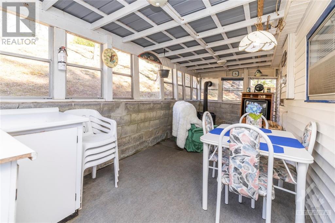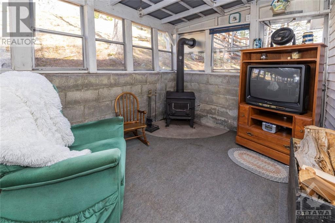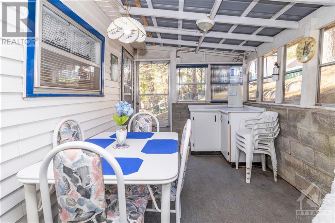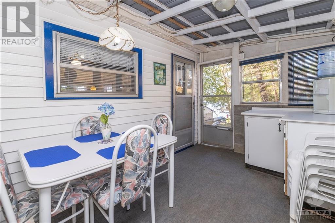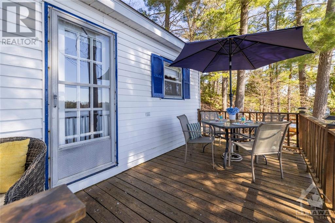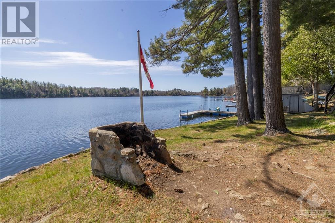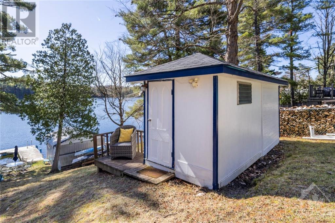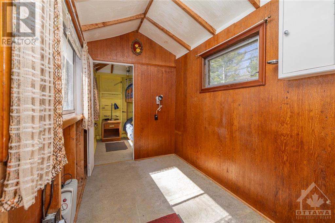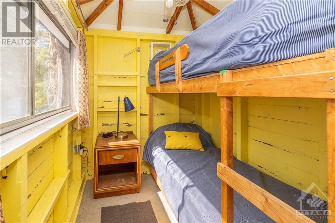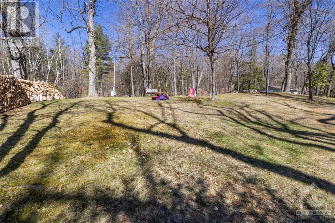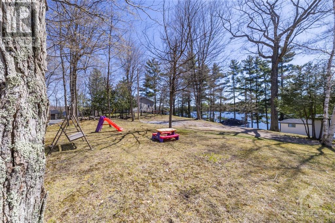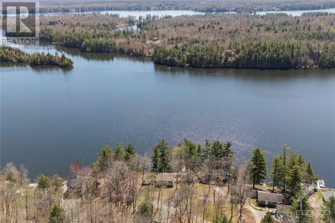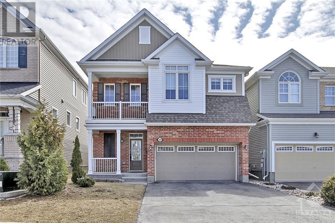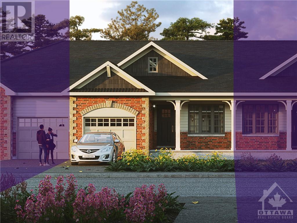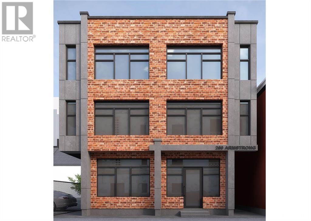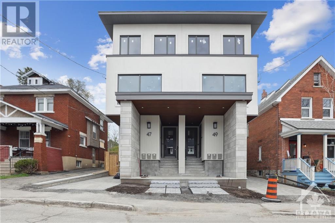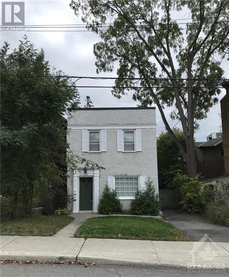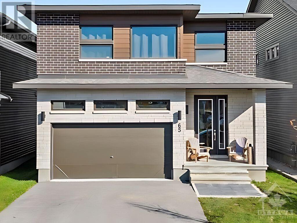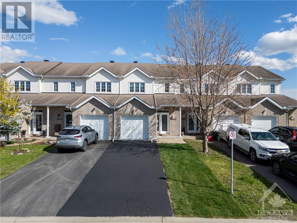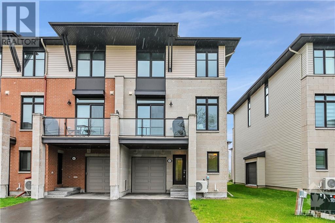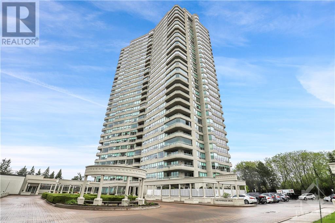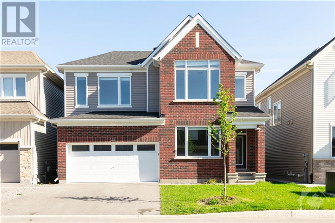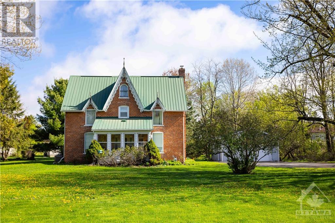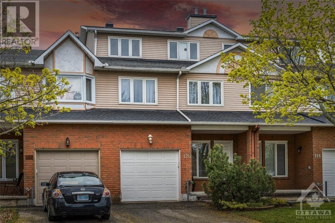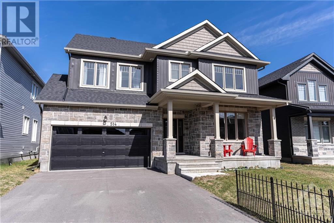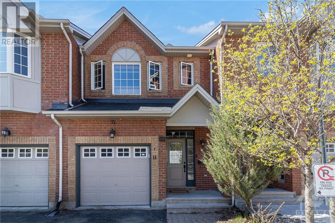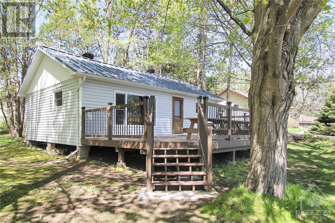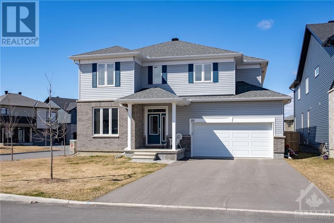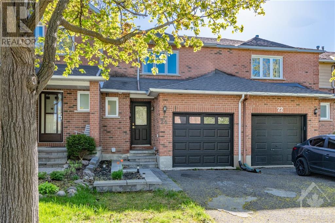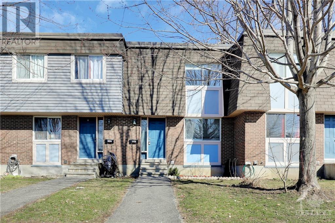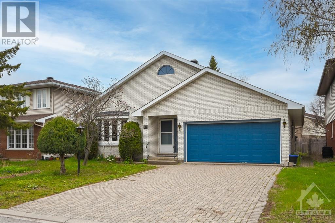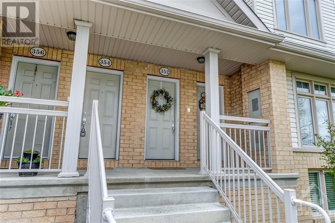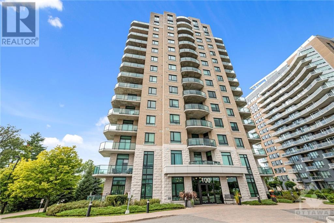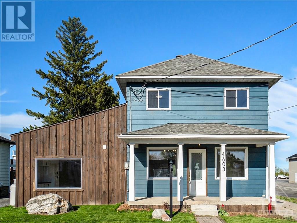124 PINE RIDGE LANE
Perth, Ontario K7H3C7
| Bathroom Total | 1 |
| Bedrooms Total | 2 |
| Half Bathrooms Total | 0 |
| Year Built | 1956 |
| Cooling Type | Wall unit |
| Flooring Type | Wall-to-wall carpet, Mixed Flooring, Laminate |
| Heating Type | Baseboard heaters, Space Heater |
| Heating Fuel | Electric |
| Stories Total | 1 |
| Porch | Main level | 21'0" x 8'3" |
| Bedroom | Main level | 10'0" x 8'6" |
| Bedroom | Main level | 10'3" x 8'8" |
| Kitchen | Main level | 12'4" x 9'0" |
| Living room | Main level | 10'0" x 9'0" |
| 3pc Bathroom | Main level | 12'0" x 5'0" |
YOU MIGHT ALSO LIKE THESE LISTINGS
Previous
Next
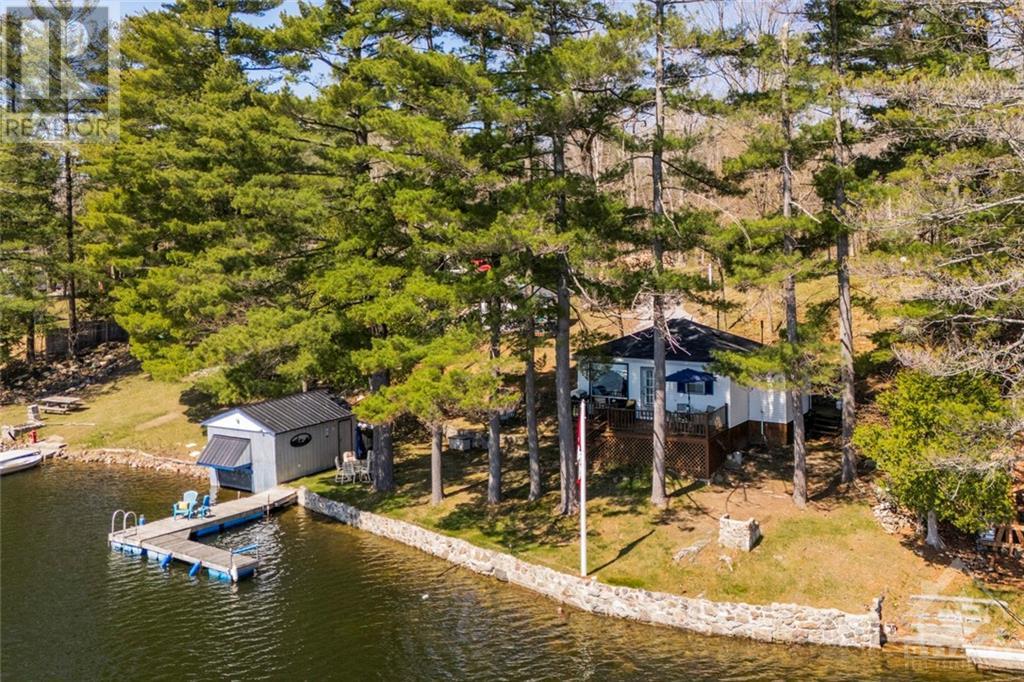
CONTACT US
Get In Touch
SHAH BAHAUDDIN
Sales Representative
Brokerage
3101 Strandherd Drive Unit #4
Ottawa, Ontario
K2G 4R9
Office: 613-825-7653
Direct: 613-291-3340
The trade marks displayed on this site, including CREA®, MLS®, Multiple Listing Service®, and the associated logos and design marks are owned by the Canadian Real Estate Association. REALTOR® is a trade mark of REALTOR® Canada Inc., a corporation owned by Canadian Real Estate Association and the National Association of REALTORS®. Other trade marks may be owned by real estate boards and other third parties. Nothing contained on this site gives any user the right or license to use any trade mark displayed on this site without the express permission of the owner.
powered by WEBKITS


